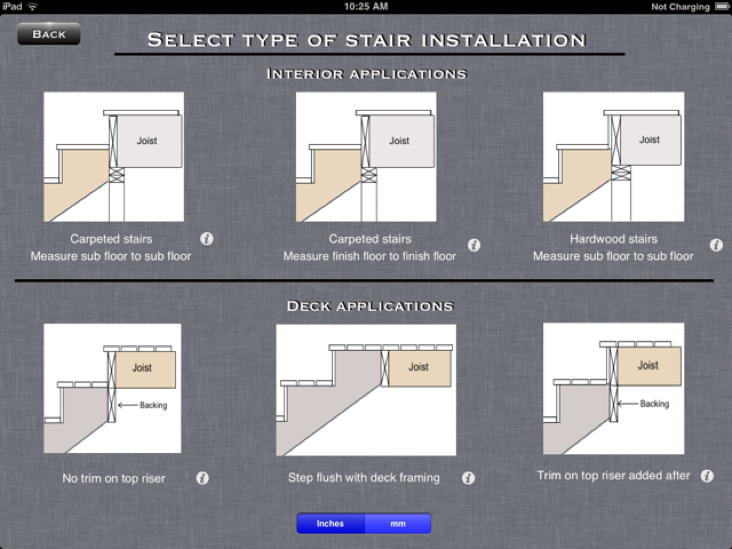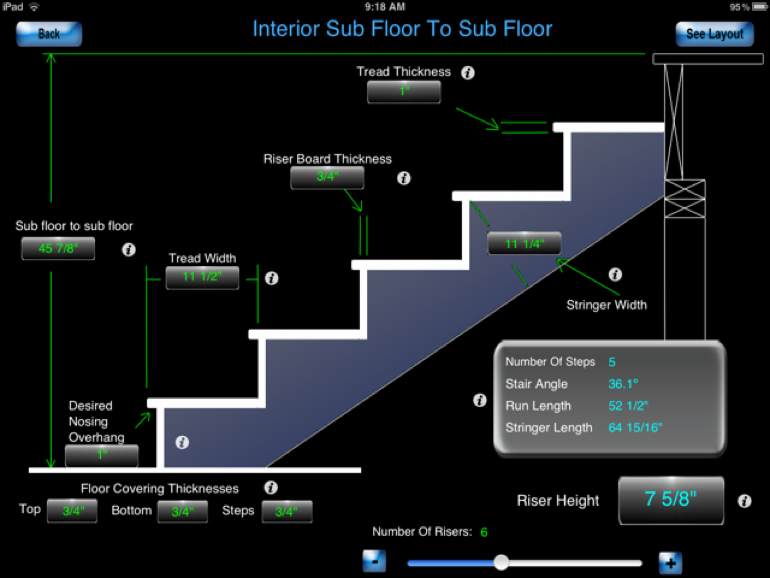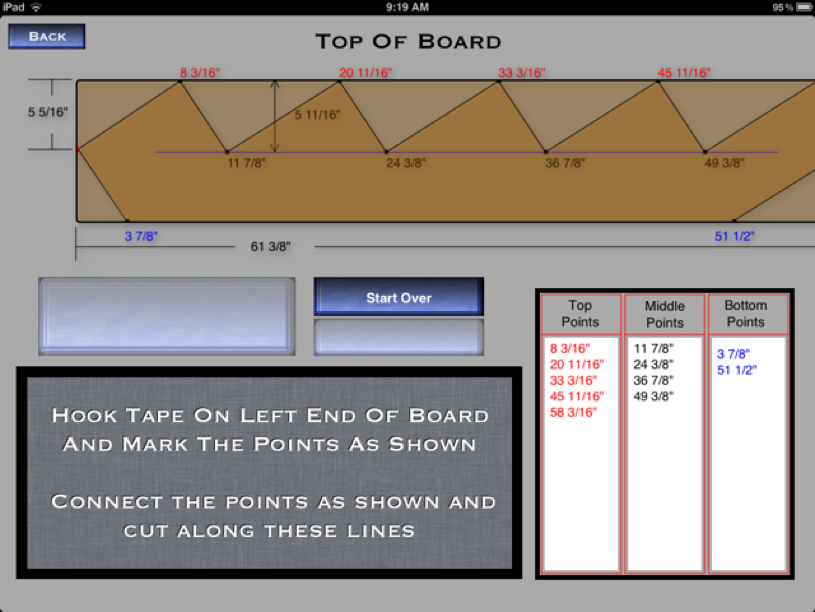From the choices provided, select the proper installation method for your particular stairs. The top three will be for interior applications and the bottom three will be for deck stairs. Also select whether you will be working with inches or millimeters from this screen.
Carpeted stairs measuring from subfloor to subfloor
Typically used for new construction, select this option when the floor coverings are not yet in place and measure from subfloor to subfloor. You will add the floor covering thicknesses when entering all of your dimensions.
Carpeted stairs measuring from finish floor to finish floor
Select this option if the floor coverings are already in place. This will be used in more of a remodel type situation.
Hardwood steps applied directly to the stringers measuring from subfloor to subfloor
For hardwood stairs, select this option if you wish to install your hardwood treads and hardwood riser boards directly to the stringer. Measure your height from subfloor to subfloor
Deck installation with stringer attached to finished face of deck
Select this option if you will be fastening your stringer to the finished face of the deck wether directly to the rim joist or to a trim board already installed. Depending upon the width of the joist, this method will probably require backing to fasten the stringer.
Deck installation with stringer flush with deck framing
Select this option if you wish to fasten the stringer flush with the framing level of the deck
Deck installation with trim board on top riser
Select this option if you will add a trim board to the rim joist after you have fastened the stringer to the deck. Depending upon the width of the joist, this method will probably require backing to fasten the stringer












